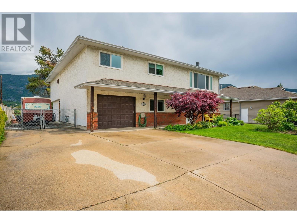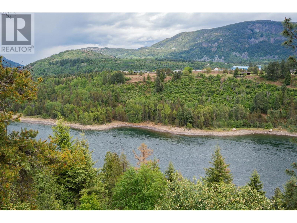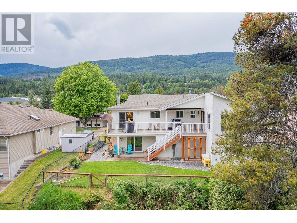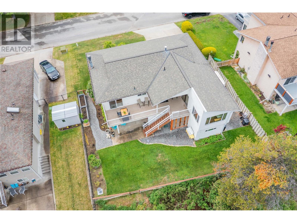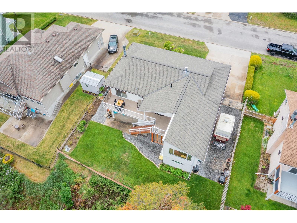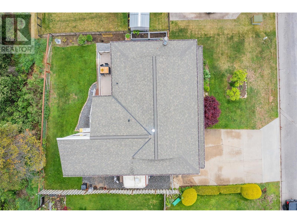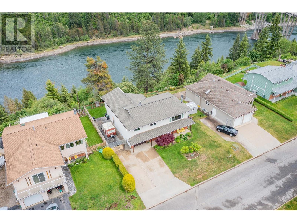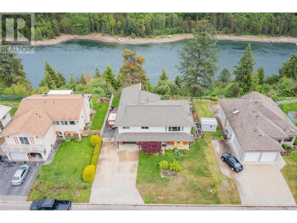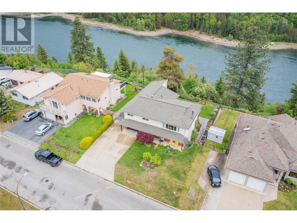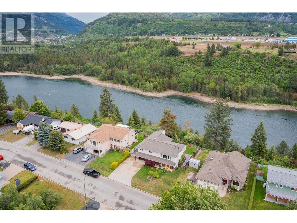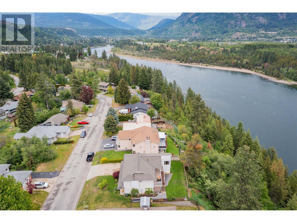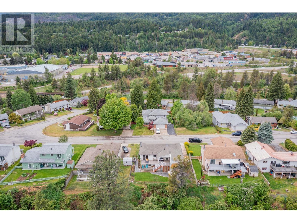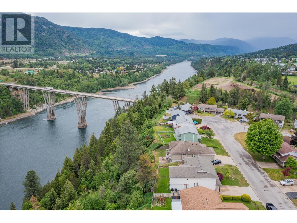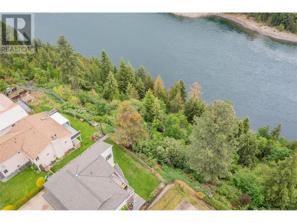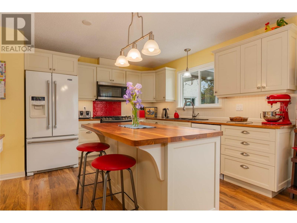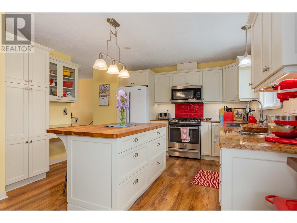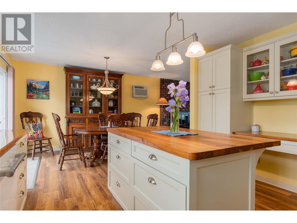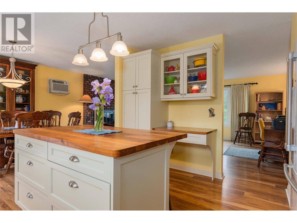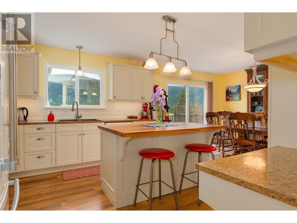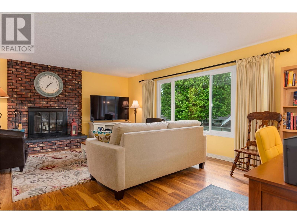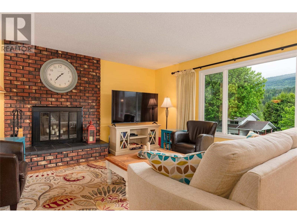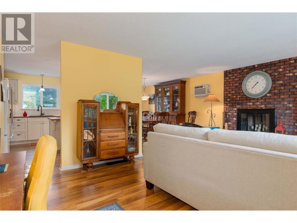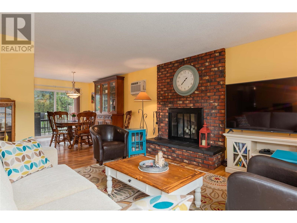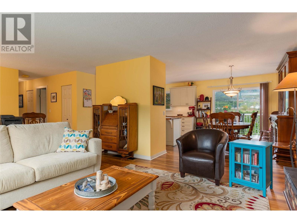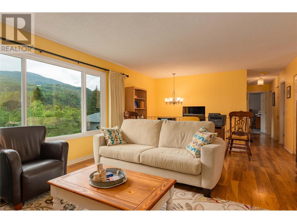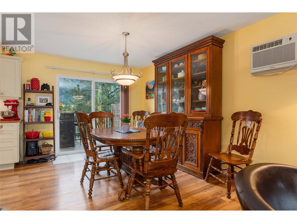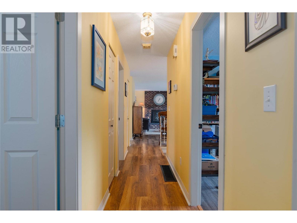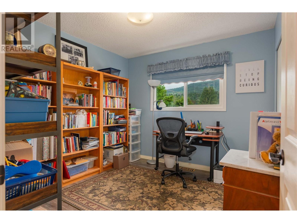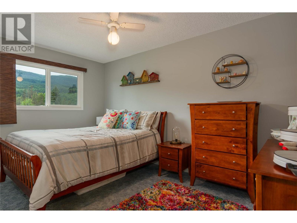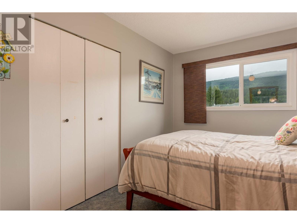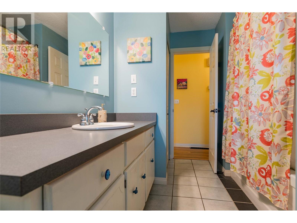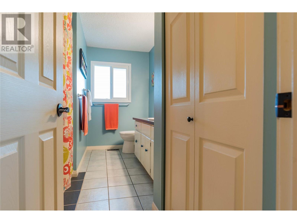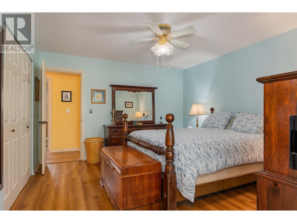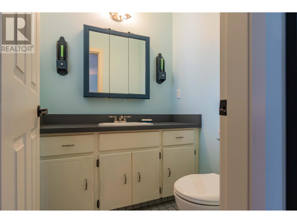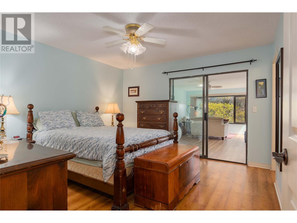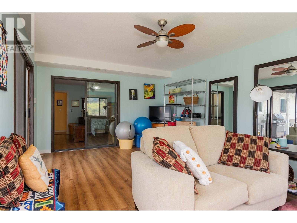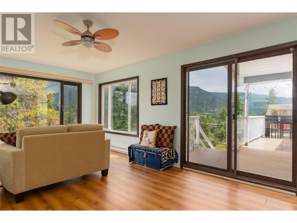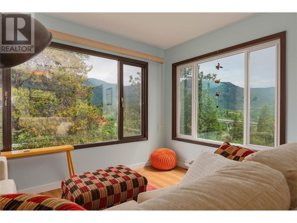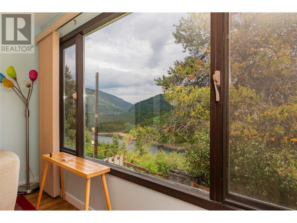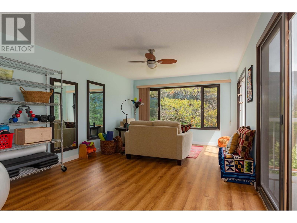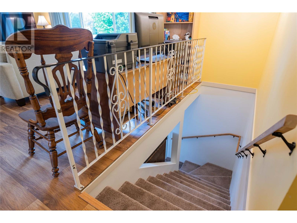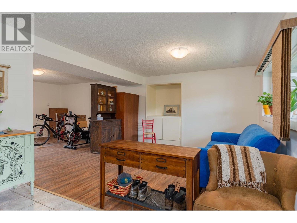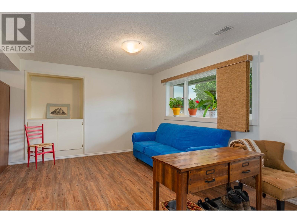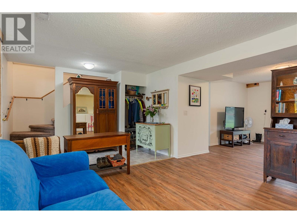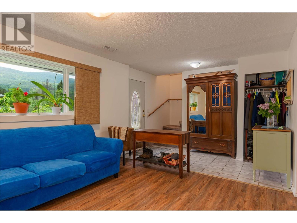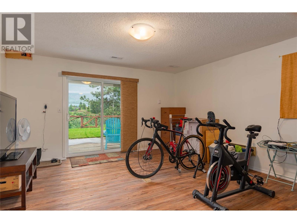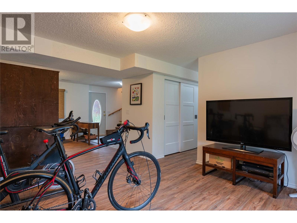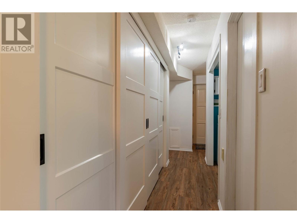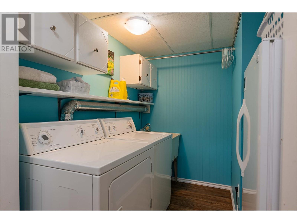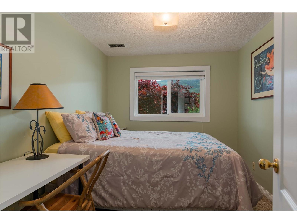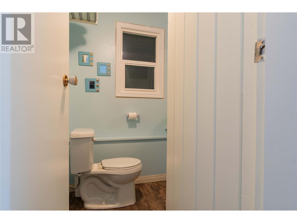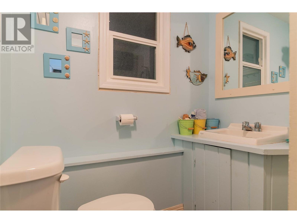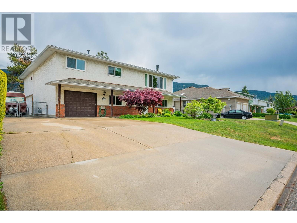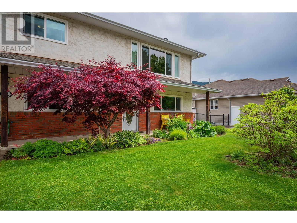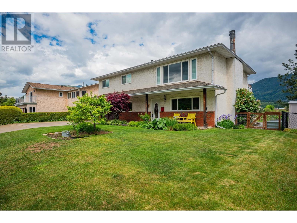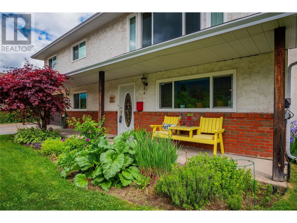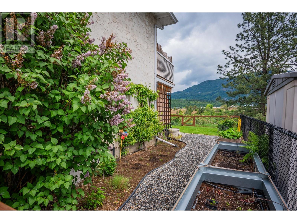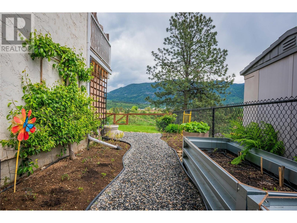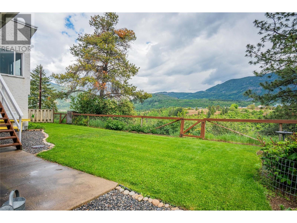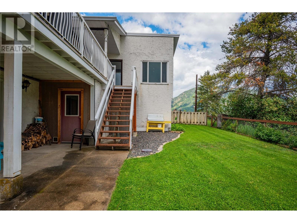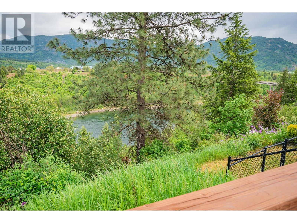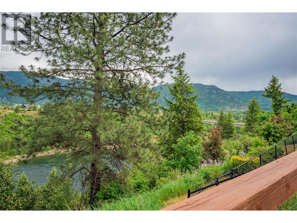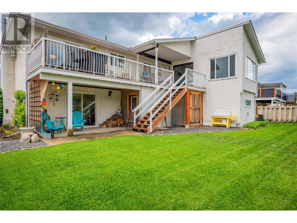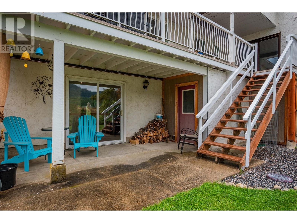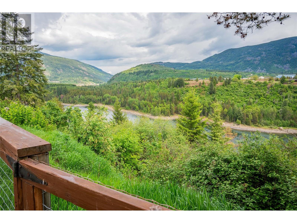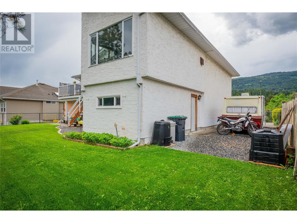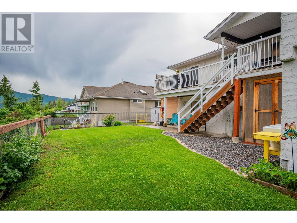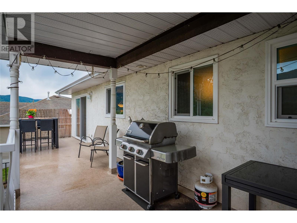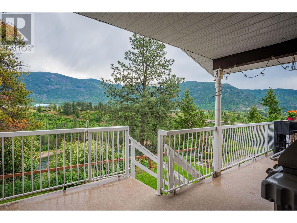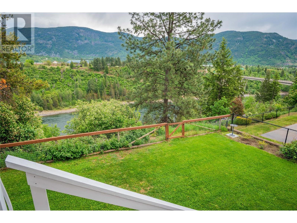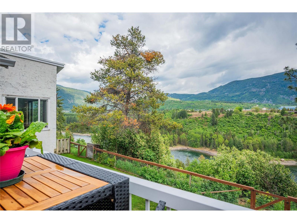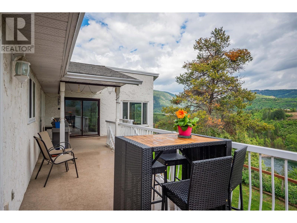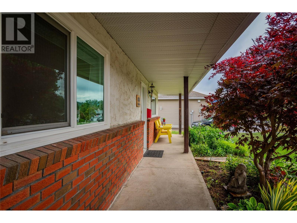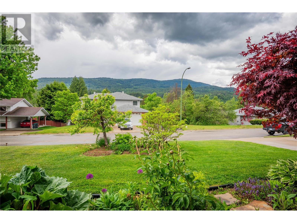$634,900
For sale
Listing ID: 10348085
1923 Riverside Crescent, Castlegar, British Columbia V1N3W5
This REALTOR.ca listing content is owned and licensed by REALTOR® members of The Canadian Real Estate Association.
|
| Stunning River View! Discover this generously sized family home nestled in the highly sought-after section of the established Woodland Park neighborhood. Enjoy your own private yard featuring breathtaking panoramic views of the Columbia River and surrounding mountains—a perfect backdrop for outdoor gatherings or peaceful evenings at home. Conveniently located just a short stroll from shopping and recreational amenities, this residence offers both comfort and accessibility. The home boasts 4 spacious bedrooms and 2.5 bathrooms, with inviting living areas on the main floor ideal for family life and entertaining. A bright recreational room downstairs provides additional space for relaxation or hobbies. Parking is a breeze with an oversized driveway, a garage and a attached workshop with plenty of storage and ample room for your RV alongside the home. Recent upgrades include a modern kitchen, new flooring, updated windows and doors, a new roof, and more—ensuring peace of mind for years to come. Set in an excellent neighborhood with well-maintained properties and underground services, this home truly offers the best of Woodland Park living. Don't miss the opportunity to make this spectacular property your new home! (id:7129) |
| Price | $634,900 |
| City: | Castlegar |
| Address: | 1923 Riverside Crescent, Castlegar, British Columbia V1N3W5 |
| Neighborhood: | South Castlegar |
| Postal Code: | V1N3W5 |
| Country: | Canada |
| Province/State: | British Columbia |
| Total Stories: | 2 |
| Land Size: | 0.51 ac|under 1 acre |
| Square Footage | 2302 sqft |
| Bedrooms: | 4 |
| Bathrooms: | 3 |
| Basement: |
| Level/Floor | Room | Size | |
| Room 6 | Main level | Partial ensuite bathroom | 5'2'' x 5'2'' |
| Room 7 | Main level | Full bathroom | 11'2'' x 9'7'' |
| Room 8 | Main level | Bedroom | 14'11'' x 9'3'' |
| Room 9 | Main level | Bedroom | 11'2'' x 9'7'' |
| Room 10 | Main level | Other | 19'7'' x 12'5'' |
| Room 11 | Main level | Primary Bedroom | 12'6'' x 13'1'' |
| Room 12 | Main level | Living room | 19'7'' x 14'5'' |
| Room 13 | Main level | Dining room | 10'4'' x 14'3'' |
| Room 14 | Main level | Kitchen | 19'7'' x 14'5'' |
| Room 1 | Lower level | Storage | 8'5'' x 6'3'' |
| Room 2 | Lower level | Laundry room | 8'6'' x 5'7'' |
| Room 3 | Lower level | 3pc Bathroom | 7' x 5'9'' |
| Room 4 | Lower level | Bedroom | 9' x 11'3'' |
| Room 5 | Lower level | Family room | 14'5'' x 26'6'' |
| Property Type: | Single Family |
| Building Type: | House |
| Exterior Finish: | Stucco |
| Parking Type: | Attached Garage (1) |
| Appliances Included: | Refrigerator, Dishwasher, Range - Electric, Microwave Monthly |
| Features: | Central island |
| Utility Water: | Municipal water |
| Fireplace Total: | 1 |
| Heat Type: | Forced air |
| Cooling Type: | Wall unit |
| Sewers : | Municipal sewage system |
|
Although the information displayed is believed to be accurate, no warranties or representations are made of any kind.
MLS®, REALTOR®, and the associated logos are trademarks of The Canadian Real Estate Association. |
| Coldwell Banker Executives Realty |
$
%
Years
This calculator is for demonstration purposes only. Always consult a professional
financial advisor before making personal financial decisions.
|
|

Pat Love
Sales Representative
Dir:
604-377-0057
Bus:
604-416-8888
| Virtual Tour | Book Showing | Email a Friend |
Jump To:
At a Glance:
| Property Type: | Single Family |
| Building Type: | House |
| Province: | British Columbia |
| City: | Castlegar |
| Land Size: | 0.51 ac|under 1 acre |
| Square Footage: | 2302 sqft |
| Beds: | 4 |
| Baths: | 3 |
| Parking: | 4 |
| Fireplace: | Wood |
| Cooling Type: | Wall unit |
Locatin Map:
Payment Calculator:

