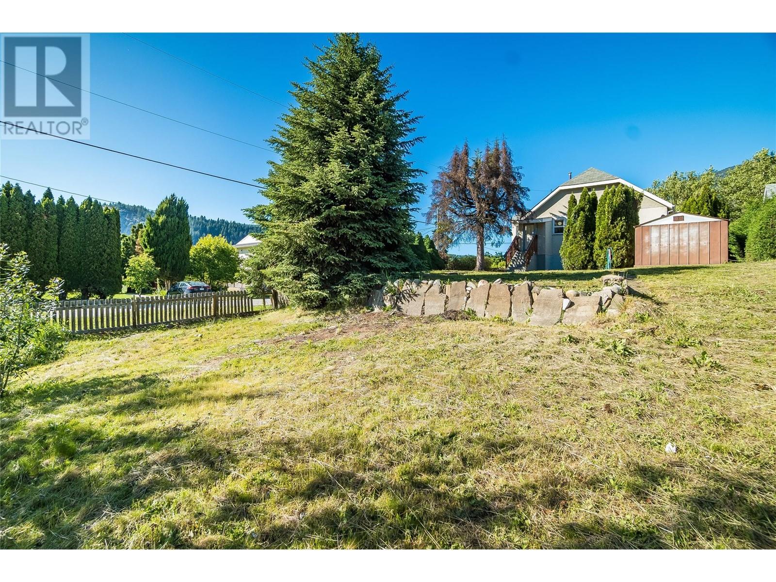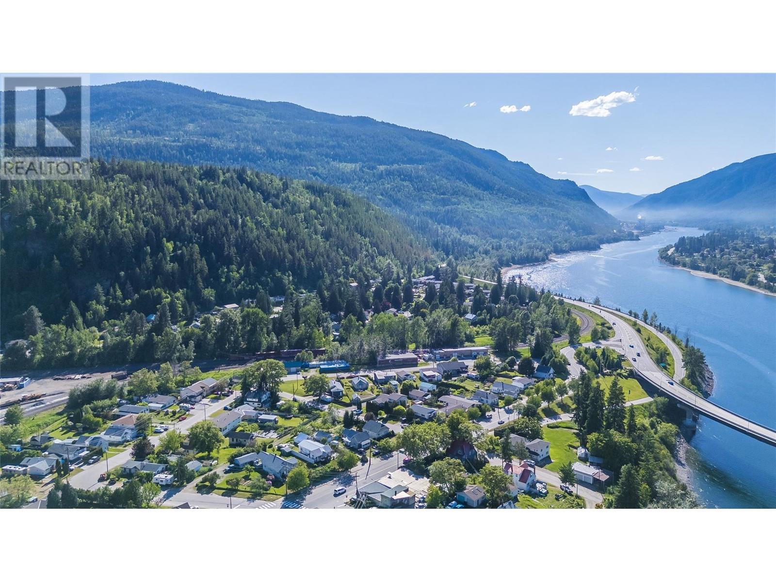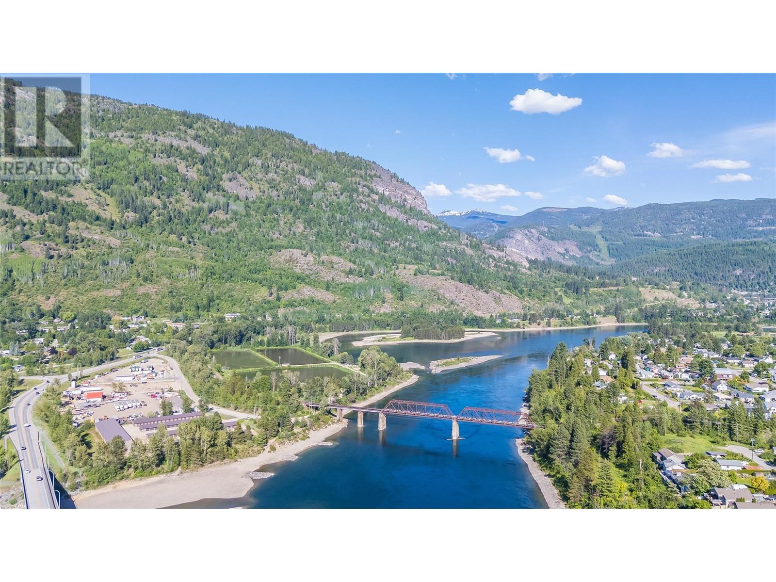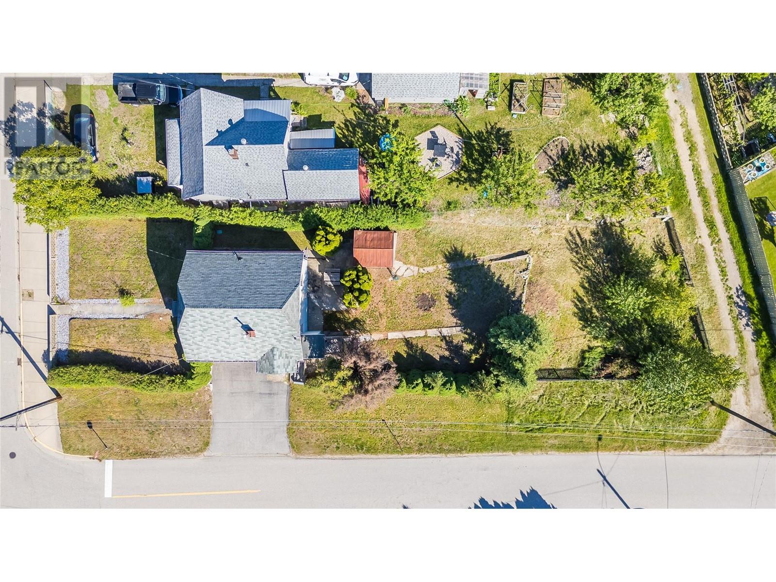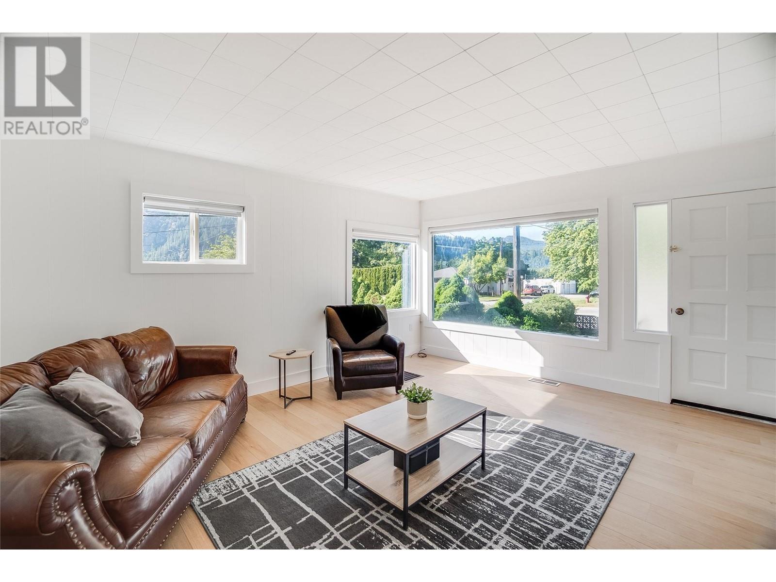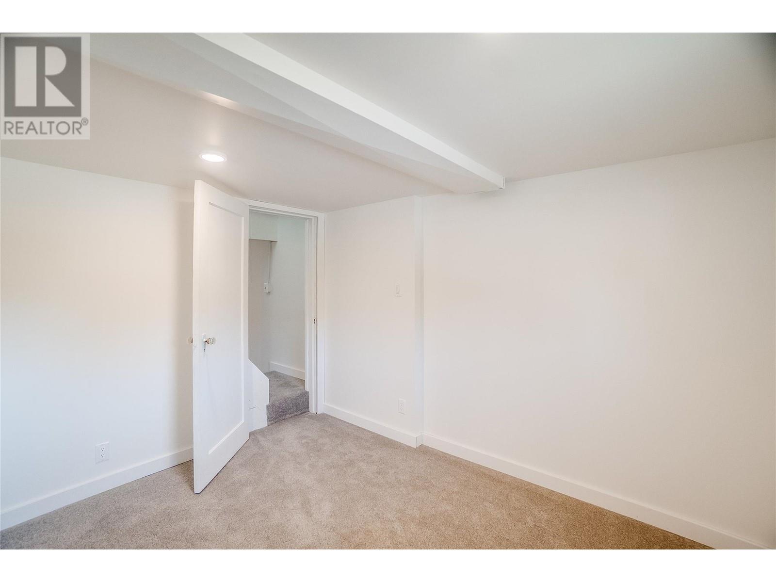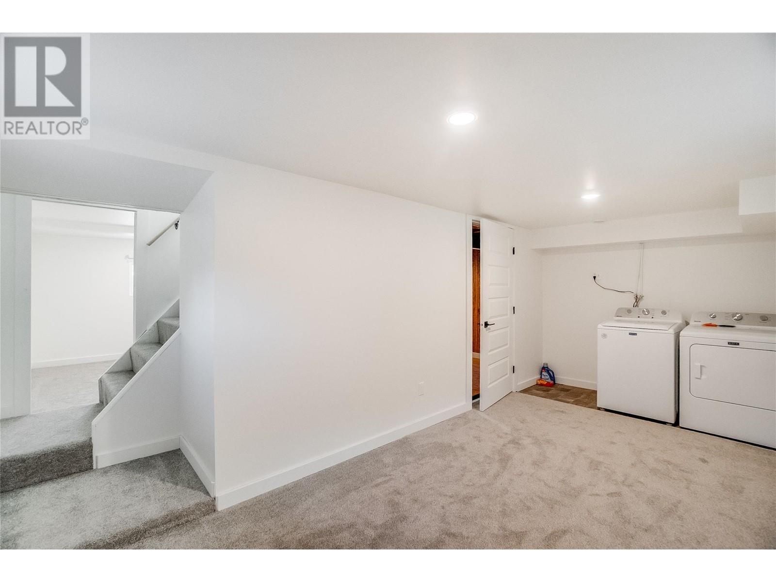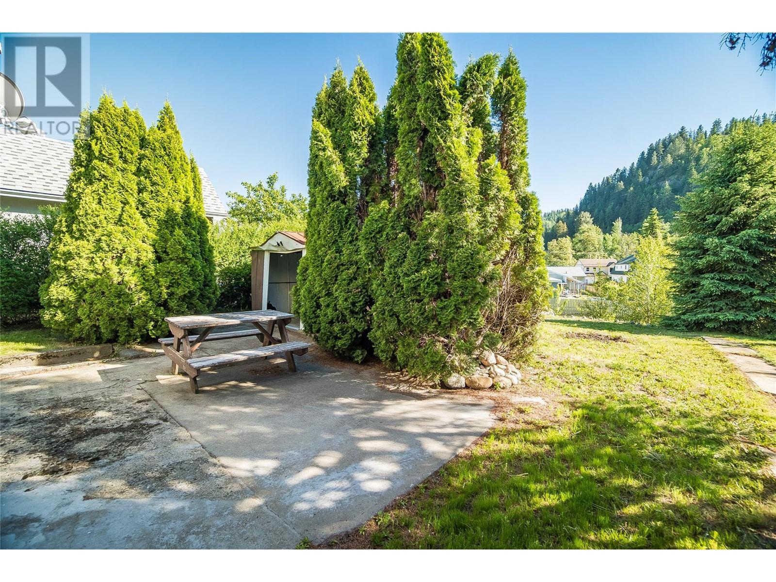$464,900
For sale
Listing ID: 10349678
152 Columbia Avenue, Castlegar, British Columbia V1N1A7
This REALTOR.ca listing content is owned and licensed by REALTOR® members of The Canadian Real Estate Association.
|
| Discover charm, comfort, and convenience in this beautifully updated 3-bedroom home, ideally situated within walking distance to parks, schools, shopping, transit, and more. Perfectly positioned on a generous corner lot with street/alley access from three sides, this home offers exceptional potential to explore the possibilities of future development through subdivision or the addition of an accessory dwelling unit. Inside, you’ll be welcomed by a bright, modern kitchen featuring a charming dining nook, new appliances and a welcoming workspace for culinary enthusiasts. The spacious living room showcases large windows that frame exceptional views while the cozy recreation room adds flexibility for entertainment or relaxation. The renovated bathroom boasts custom ceramic tile work, the entire home has been treated to stylish updated flooring including plush carpeting and durable vinyl plank, new finish carpentry has been completed and energy-efficient thermal windows with high-quality custom window coverings offer comfort and elegance in every room. Step outside to enjoy private sitting areas ideal for outdoor dining or quiet moments and a garden-ready yard for those who love to exercise their green thumb. Move-in ready and rich in potential, this home offers desirable community living in Castlegar's rich downtown culture with room to grow—Make plans for your viewing today! (id:7129) |
| Price | $464,900 |
| City: | Castlegar |
| Address: | 152 Columbia Avenue, Castlegar, British Columbia V1N1A7 |
| Neighborhood: | North Castlegar |
| Postal Code: | V1N1A7 |
| Country: | Canada |
| Province/State: | British Columbia |
| Total Stories: | 1 |
| Land Size: | 0.21 ac|under 1 acre |
| Square Footage | 1848 sqft |
| Bedrooms: | 3 |
| Bathrooms: | 1 |
| Basement: |
| Level/Floor | Room | Size | |
| Room 4 | Main level | 4pc Bathroom | x |
| Room 5 | Main level | Primary Bedroom | 11'8'' x 10'0'' |
| Room 6 | Main level | Bedroom | 11'6'' x 8'0'' |
| Room 7 | Main level | Kitchen | 14'4'' x 11'0'' |
| Room 8 | Main level | Living room | 16'4'' x 13'10'' |
| Room 1 | Basement | Bedroom | 10'6'' x 9'0'' |
| Room 2 | Basement | Recreation room | 17'8'' x 8'8'' |
| Room 3 | Basement | Utility room | 16'4'' x 7'6'' |
| Property Type: | Single Family |
| Building Type: | House |
| Exterior Finish: | Stucco |
| Parking Type: | Attached Garage (1) |
| Building Amenities: | Public Transit, Park, Recreation, Schools, Shopping |
| Features: | Corner Site |
| Utility Water: | Municipal water |
| Heat Type: | Forced air, See rema |
| Sewers : | Municipal sewage system |
|
Although the information displayed is believed to be accurate, no warranties or representations are made of any kind.
MLS®, REALTOR®, and the associated logos are trademarks of The Canadian Real Estate Association. |
| eXp Realty |
$
%
Years
This calculator is for demonstration purposes only. Always consult a professional
financial advisor before making personal financial decisions.
|
|

Pat Love
Sales Representative
Dir:
604-377-0057
Bus:
604-416-8888
| Virtual Tour | Book Showing | Email a Friend |
Jump To:
At a Glance:
| Property Type: | Single Family |
| Building Type: | House |
| Province: | British Columbia |
| City: | Castlegar |
| Land Size: | 0.21 ac|under 1 acre |
| Square Footage: | 1848 sqft |
| Beds: | 3 |
| Baths: | 1 |
| Parking: | 1 |
Locatin Map:
Payment Calculator:




