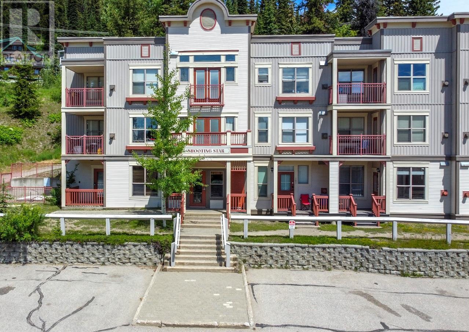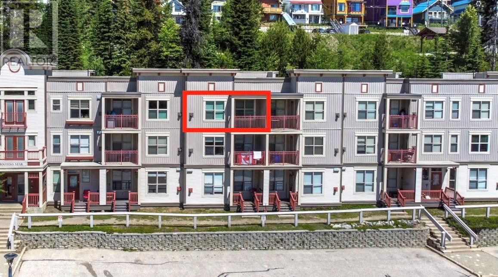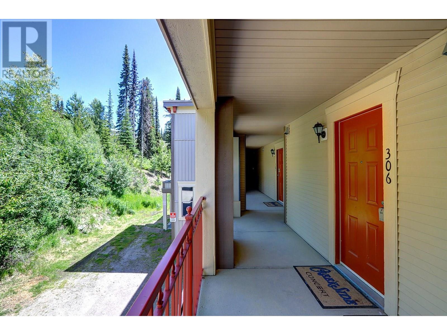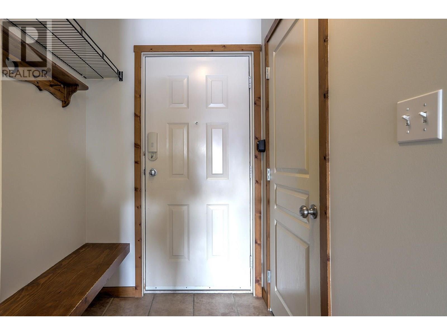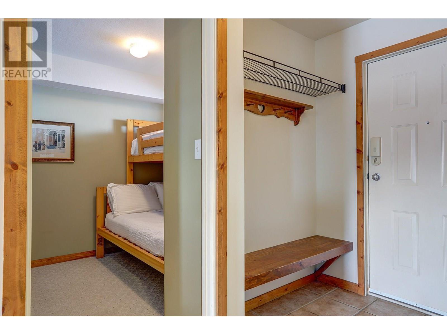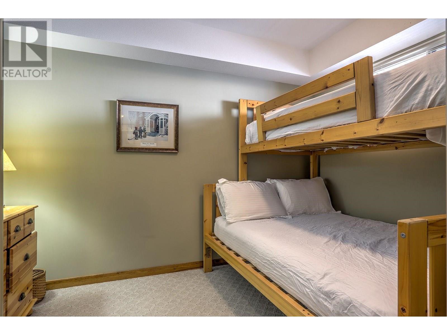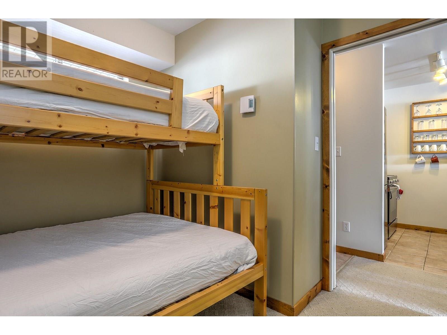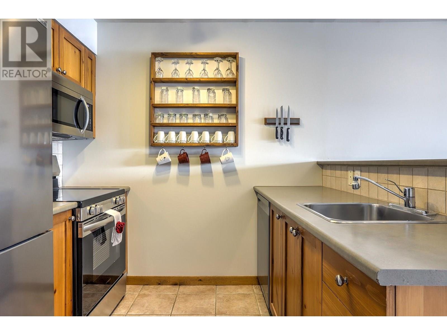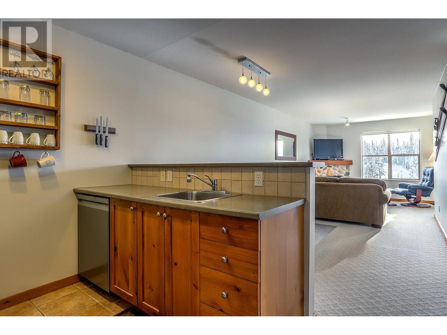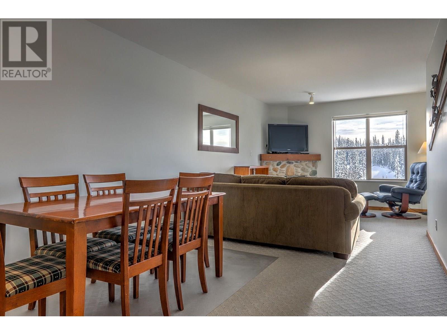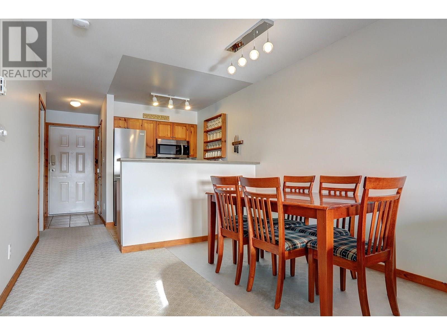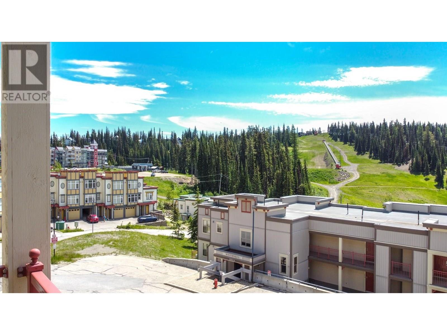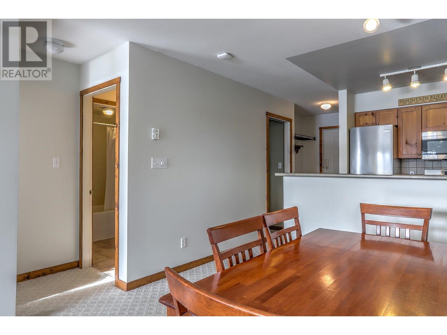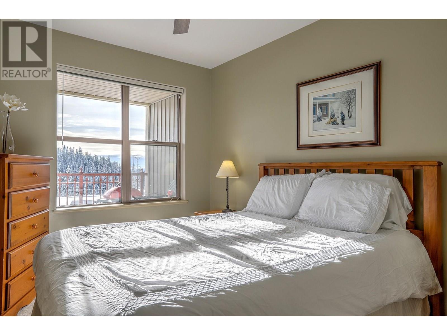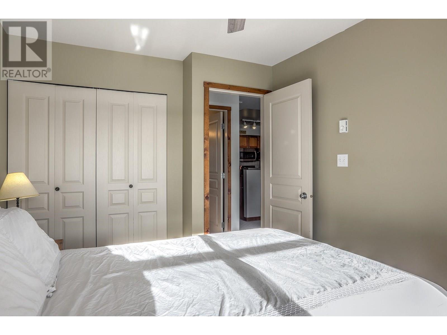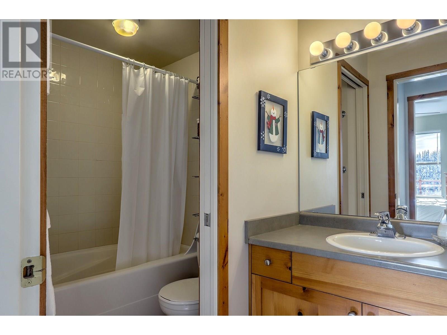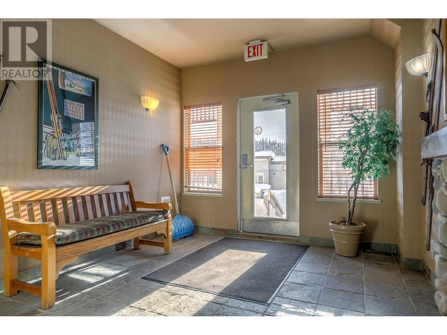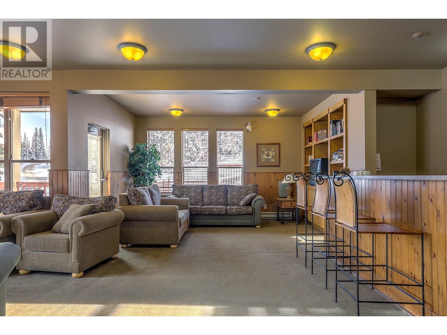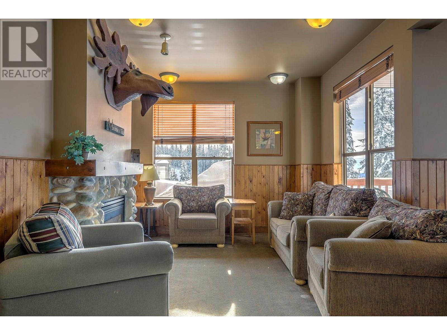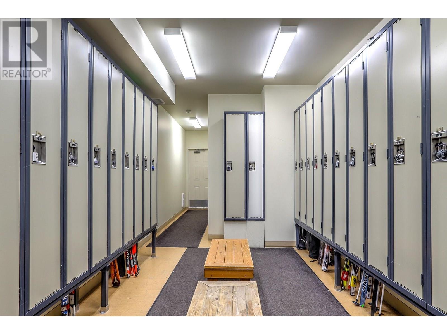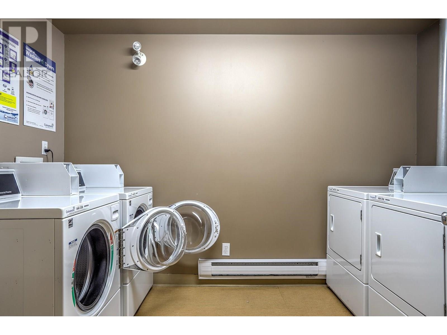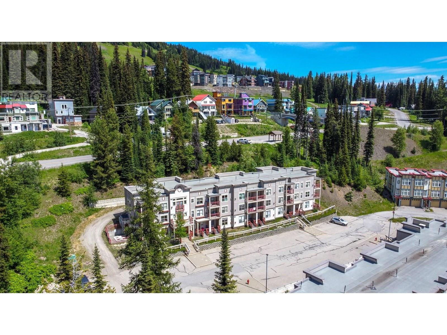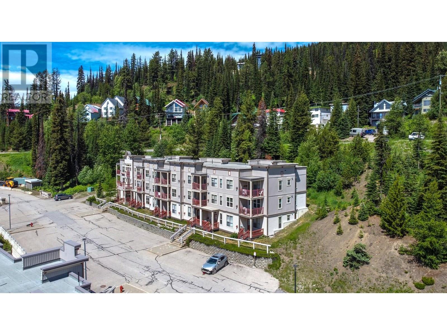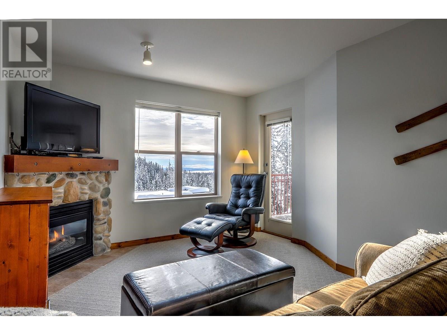$499,900
For sale
Listing ID: 10354719
9802 Silver Star Road Unit# 306, Silver Star, British Columbia V1B3M1
This REALTOR.ca listing content is owned and licensed by REALTOR® members of The Canadian Real Estate Association.
|
| Your mountain adventure begins here! This top-floor 2-bedroom, 1-bathroom condo offers the perfect blend of comfort, convenience, and alpine charm. The bright, open-concept layout features a cozy gas fireplace in the living room and direct access to a private deck—ideal for taking in panoramic views and apres-ski BBQs. The primary bedroom is a serene escape with breathtaking mountain vistas, while the second bedroom is ready for family fun with a bunk bed, dresser, and TV. Freshly painted and outfitted with new kitchen appliances (2025: stove, fridge, dishwasher, microwave), this home is completely turn-key. A skiway right behind the building provides easy access to downhill, Nordic, snowshoe, fat bike, and summer mountain bike trails. Thoughtful extras include two ski lockers, two parking passes, and a convenient fire lane for unloading—just one flight of stairs to your door. After a day on the slopes, relax in the shared hot tub or gather in the common room. Strata amenities also include coin laundry. Just a short stroll to the vibrant village, this family-friendly building is a true four-season getaway. Currently used as a short-term rental with Silver Star Stays, it’s a great opportunity for investors or those seeking their own slice of mountain life. (id:7129) |
| Price | $499,900 |
| Maintenance Fee: | $588.13 Monthly |
| City: | Silver Star |
| Address: | 9802 Silver Star Road Unit# 306, Silver Star, British Columbia V1B3M1 |
| Neighborhood: | Silver Star |
| Postal Code: | V1B3M1 |
| Country: | Canada |
| Province/State: | British Columbia |
| Total Stories: | 1 |
| Land Size: | under 1 acre |
| Square Footage | 682 sqft |
| Bedrooms: | 2 |
| Bathrooms: | 1 |
| Basement: |
| Level/Floor | Room | Size | |
| Room 1 | Main level | Bedroom | 9'5'' x 6'8'' |
| Room 2 | Main level | 3pc Bathroom | x |
| Room 3 | Main level | Primary Bedroom | 9'0'' x 11'4'' |
| Room 4 | Main level | Kitchen | 6'10'' x 8'8'' |
| Room 5 | Main level | Dining room | 9'10'' x 7'0'' |
| Room 6 | Main level | Living room | 11'0'' x 12'0'' |
| Property Type: | Single Family |
| Building Type: | Apartment |
| Exterior Finish: | Vinyl siding |
| Building Amenities: | Recreation, Ski area |
| Appliances Included: | Refrigerator, Dishwasher, Range - Electric, Microwave Monthly |
| Utility Water: | Municipal water |
| Fireplace Total: | 1 |
| Heating Fuel: | Electric |
| Heat Type: | Baseboard heaters |
| Sewers : | See remarks |
|
Although the information displayed is believed to be accurate, no warranties or representations are made of any kind.
MLS®, REALTOR®, and the associated logos are trademarks of The Canadian Real Estate Association. |
| RE/MAX Vernon |
$
%
Years
This calculator is for demonstration purposes only. Always consult a professional
financial advisor before making personal financial decisions.
|
|

Pat Love
Sales Representative
Dir:
604-377-0057
Bus:
604-416-8888
| Book Showing | Email a Friend |
Jump To:
At a Glance:
| Property Type: | Single Family |
| Building Type: | Apartment |
| Province: | British Columbia |
| City: | Silver Star |
| Neighbourhood: | Creekside |
| Land Size: | under 1 acre |
| Square Footage: | 682 sqft |
| Maintenance Fee: | 588.13 |
| Beds: | 2 |
| Baths: | 1 |
| Parking: | 2 |
| Fireplace: | Gas |
Locatin Map:
Payment Calculator:

