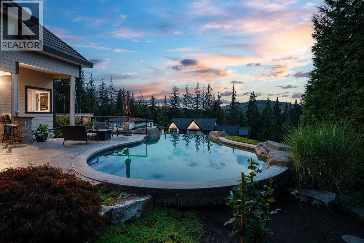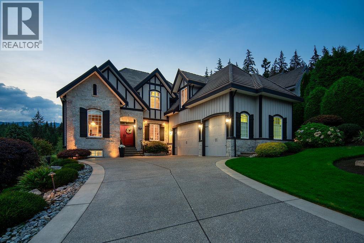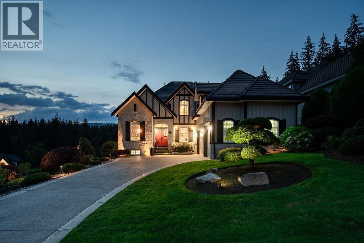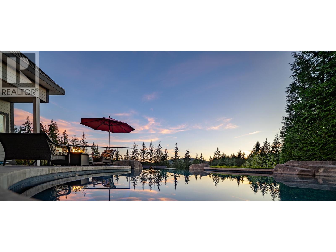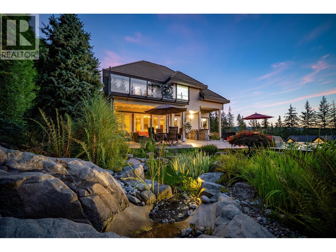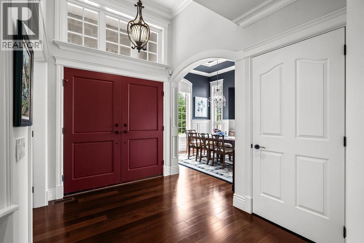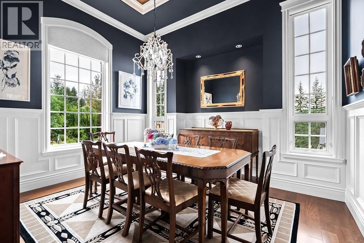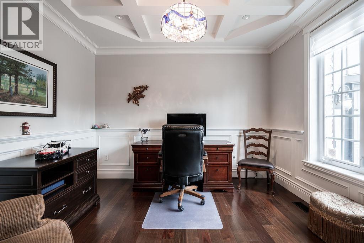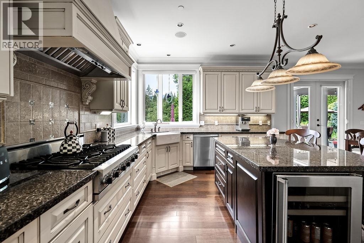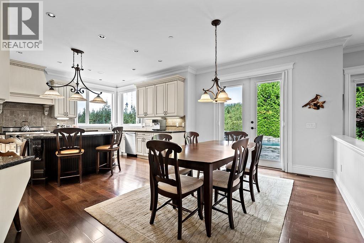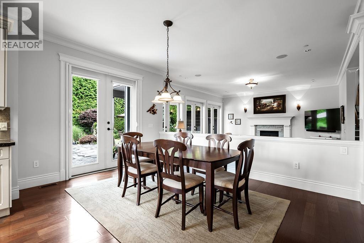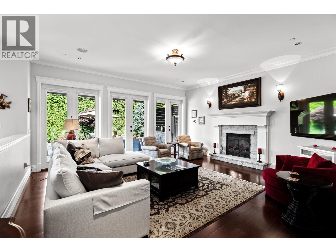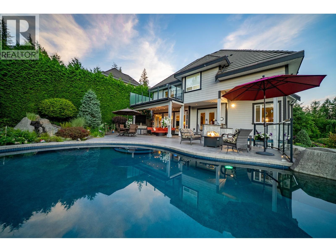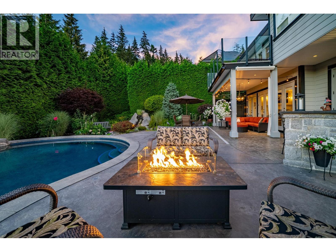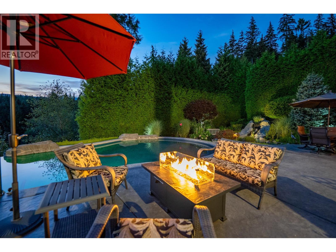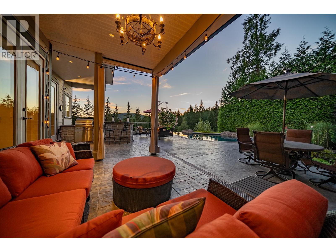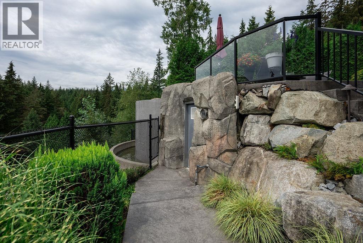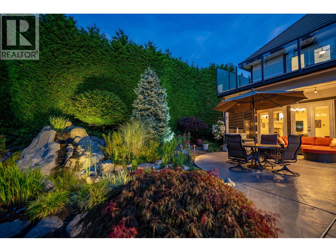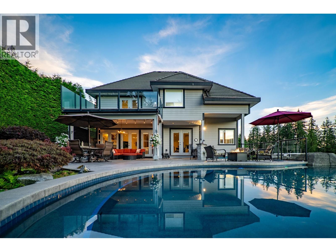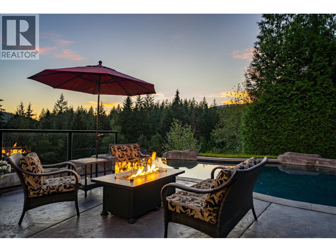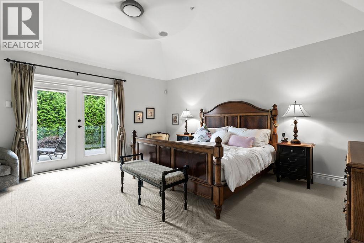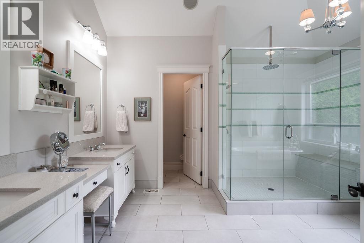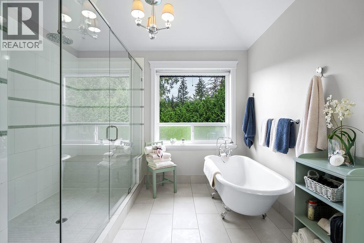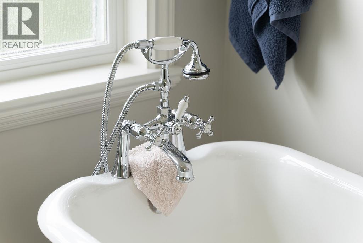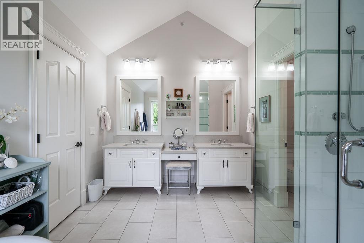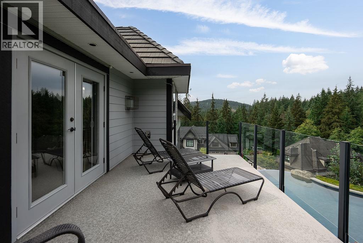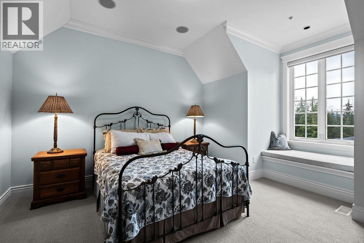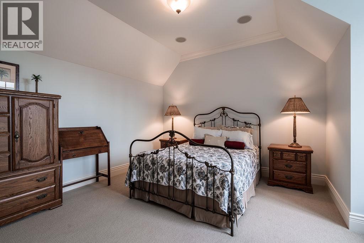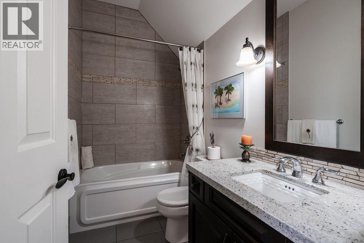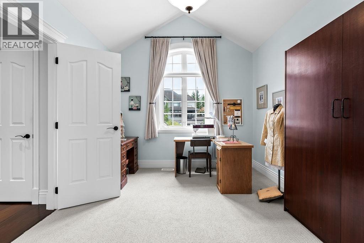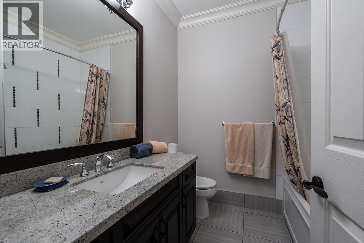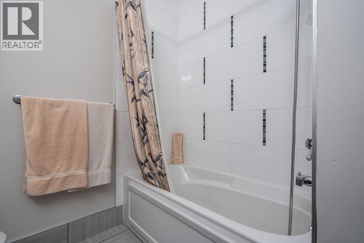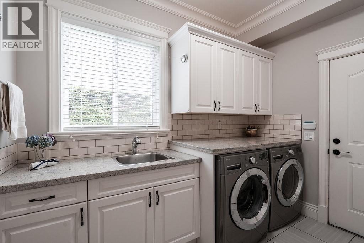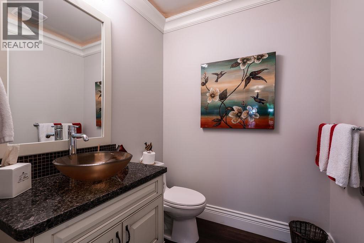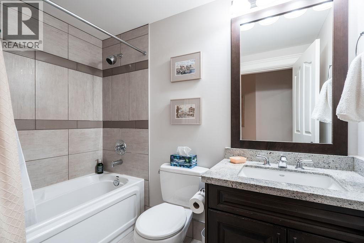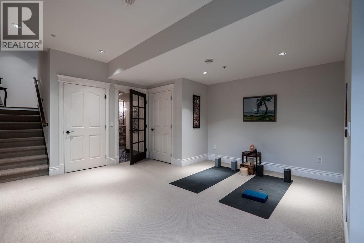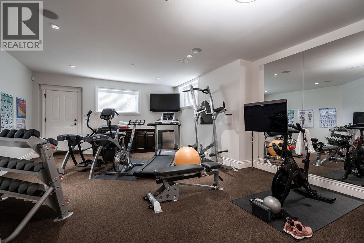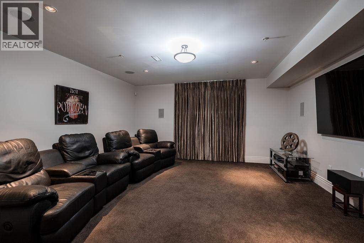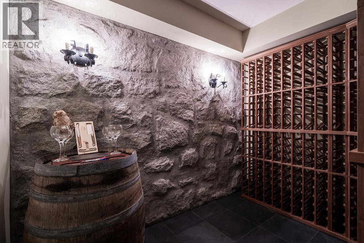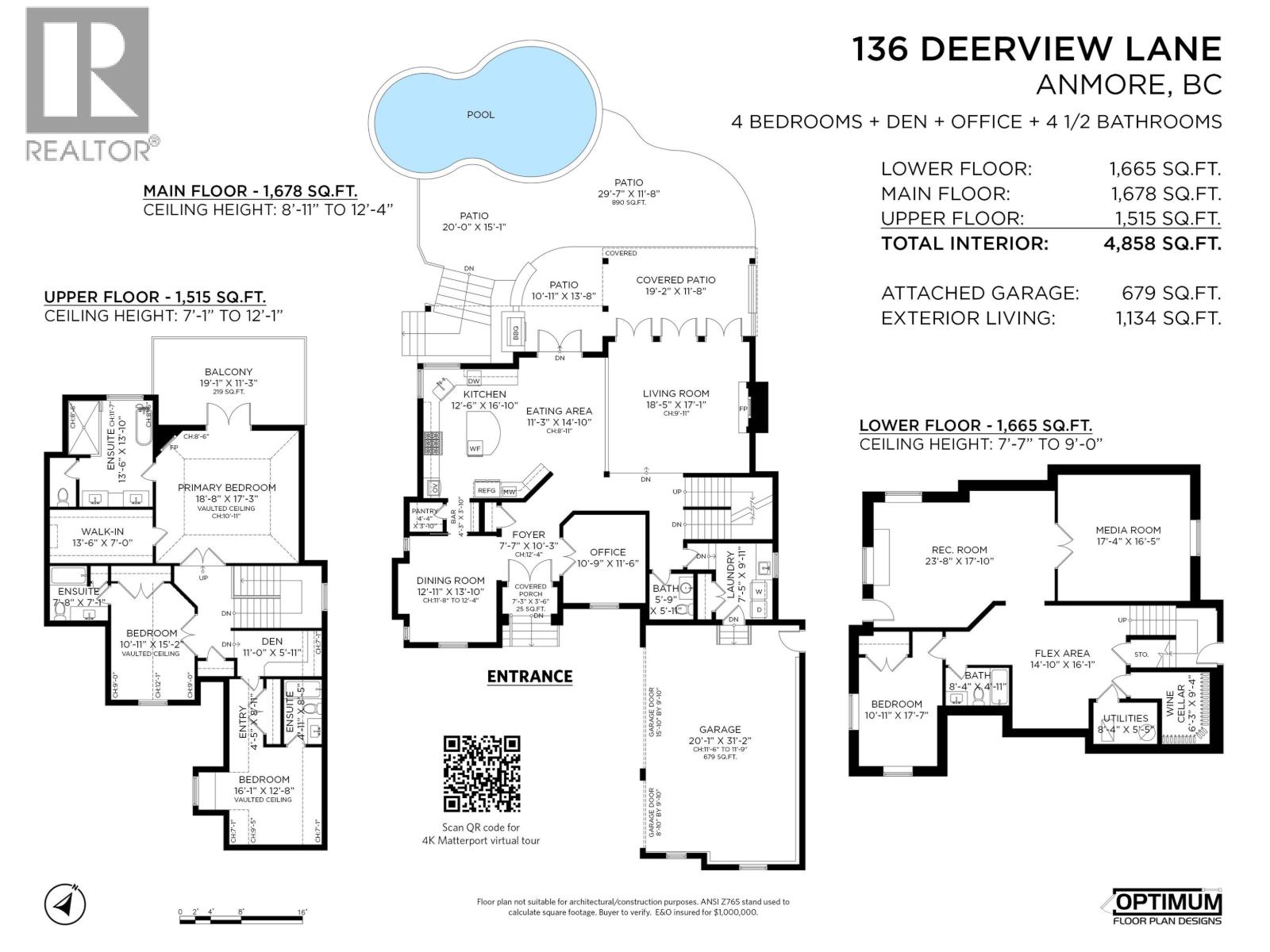$3,795,000
For sale
Listing ID: R3028190
136 DEERVIEW LANE, Anmore, British Columbia V3H0A3
This REALTOR.ca listing content is owned and licensed by REALTOR® members of The Canadian Real Estate Association.
|
| NEW PRICE!! Nestled in the serene Village of Anmore, this extraordinary estate offers a rare opportunity to own a custom-designed masterpiece by renowned Oscar Woodman. This exquisite Eberwein Home blends timeless elegance with modern luxury, creating unparalleled living experience. Enjoy complete privacy with an award-winning, west-facing infinity pool that provides breathtaking sunset views over the surrounding landscape. A great family layout with 3 en-suited bedrooms upstairs highlighted by the opulent primary suite with 5 piece spa bathroom incl gorgeous clawfoot tub. Downstairs, a guest bedroom, games room, professional gym and movie theatre room. Features and details galore: 13ft vaulted ceilings, wainscot walls, coffered ceilings, crown mouldings, A/C, Generator, 450 bottle wine cellar, 3 car epoxy garage by Garage Guru, 220 V/50 A Stage 2 EV charging, meticulous gardens and the list goes on...For those seeking privacy, elegance, and modern living this rare French Chateau represents an unmatched opportunity. (id:7129) |
| Price | $3,795,000 |
| Maintenance Fee: | $110 Monthly |
| City: | Anmore |
| Address: | 136 DEERVIEW LANE, Anmore, British Columbia V3H0A3 |
| Postal Code: | V3H0A3 |
| Country: | Canada |
| Province/State: | British Columbia |
| Land Size: | 15289 sqft |
| Square Footage | 4858 sqft |
| Bedrooms: | 4 |
| Bathrooms: | 5 |
| Basement: | Separate entrance<br>Full (Finished) |
| Property Type: | Single Family |
| Building Type: | House |
| Parking Type: | Garage, Carport, Garage (3) |
| Pool Type: | Outdoor pool |
| Appliances Included: | All Monthly |
| Features: | Private setting |
| Fireplace Total: | 2 |
| Heating Fuel: | Natural gas |
| Heat Type: | Forced air |
| Cooling Type: | Air Conditioned |
|
Although the information displayed is believed to be accurate, no warranties or representations are made of any kind.
MLS®, REALTOR®, and the associated logos are trademarks of The Canadian Real Estate Association. |
| Royal LePage Elite West |
$
%
Years
This calculator is for demonstration purposes only. Always consult a professional
financial advisor before making personal financial decisions.
|
|

Pat Love
Sales Representative
Dir:
604-377-0057
Bus:
604-416-8888
| Virtual Tour | Book Showing | Email a Friend |
Jump To:
At a Glance:
| Property Type: | Single Family |
| Building Type: | House |
| Province: | British Columbia |
| City: | Anmore |
| Land Size: | 15289 sqft |
| Square Footage: | 4858 sqft |
| Maintenance Fee: | 110.00 |
| Beds: | 4 |
| Baths: | 5 |
| Parking: | 7 |
| Cooling Type: | Air Conditioned |
| Pool Type: | Outdoor pool |
Locatin Map:
Payment Calculator:

